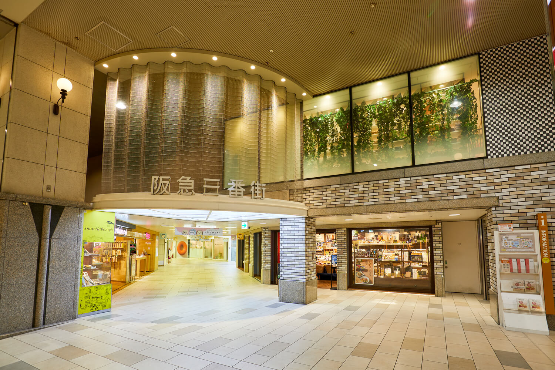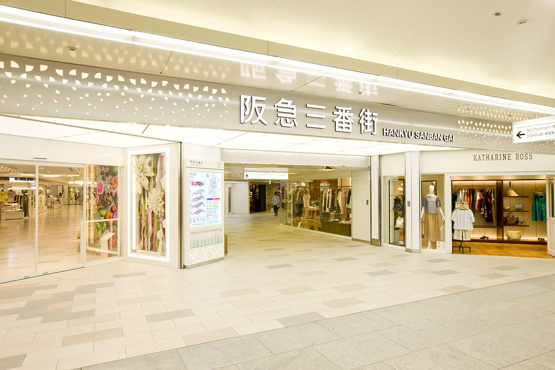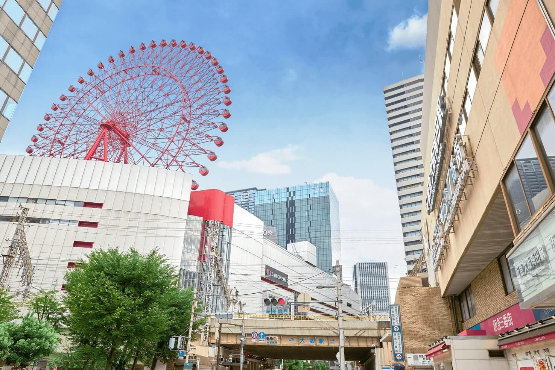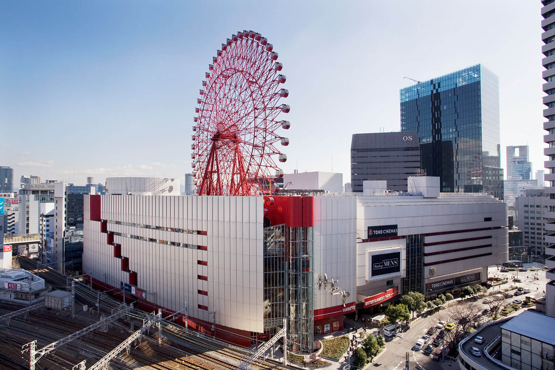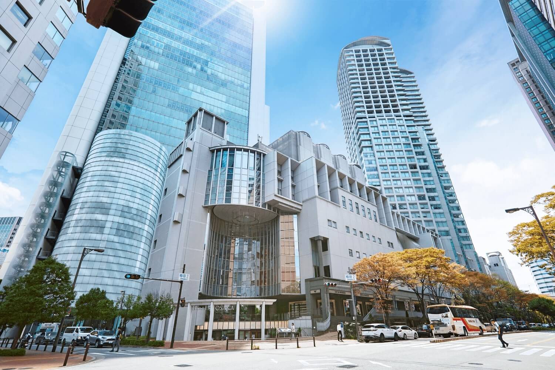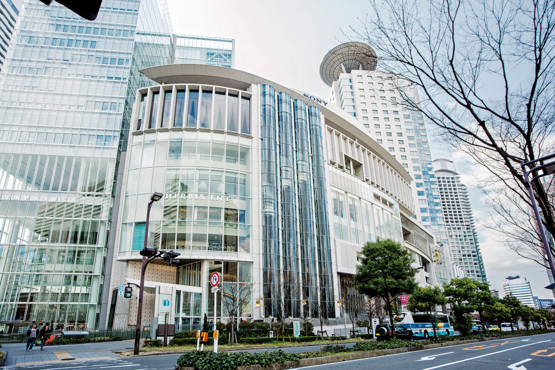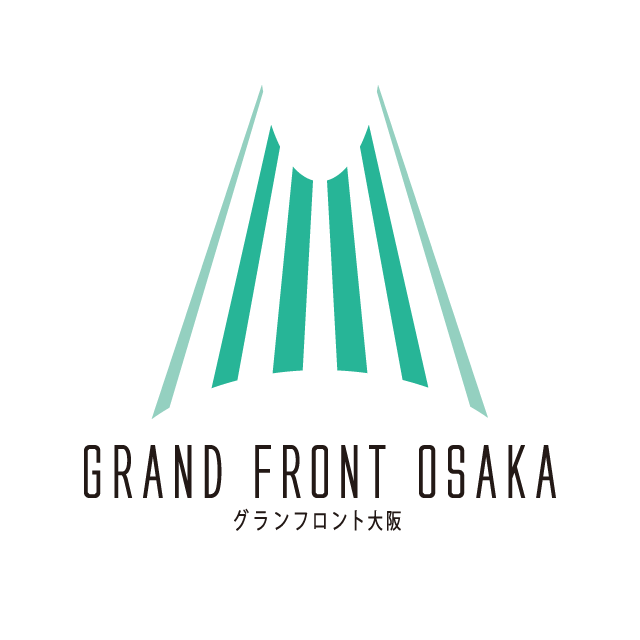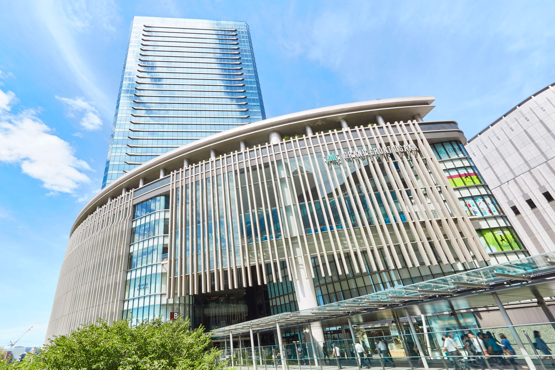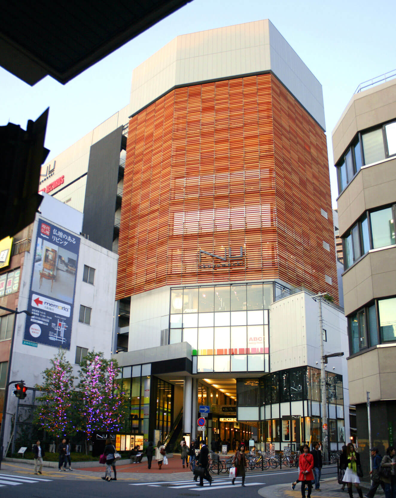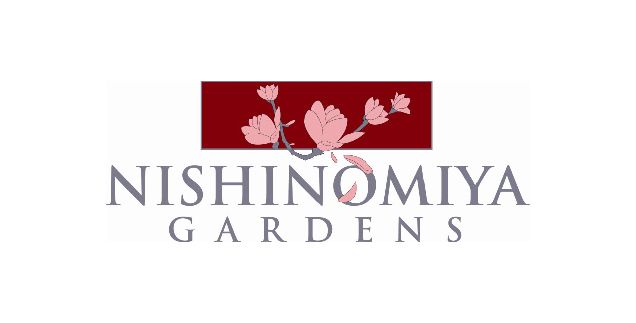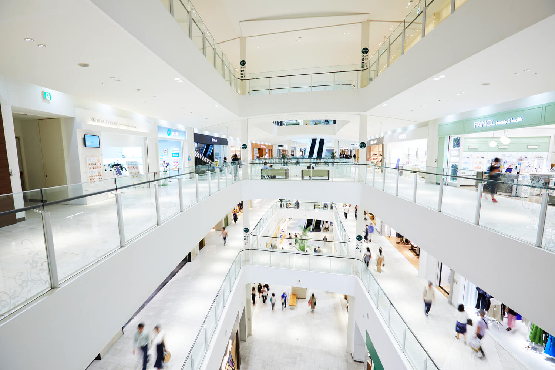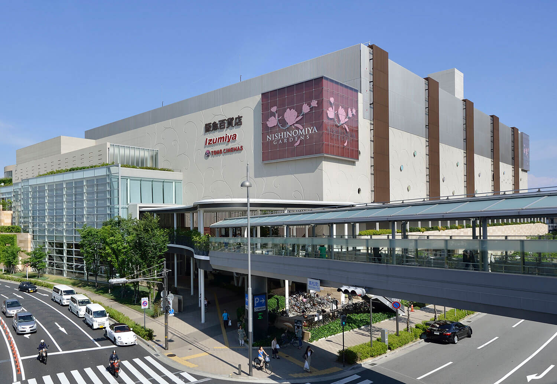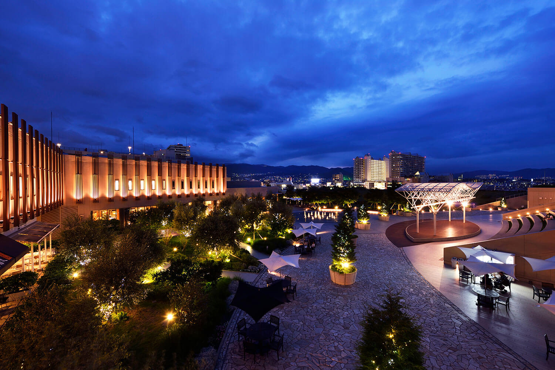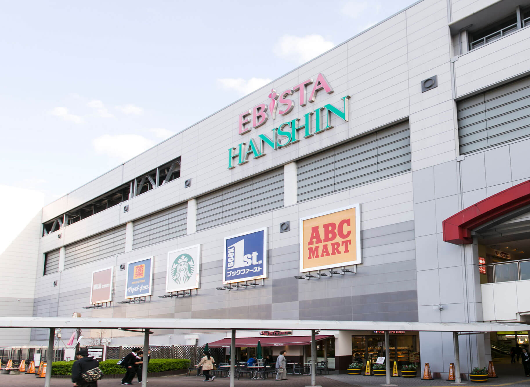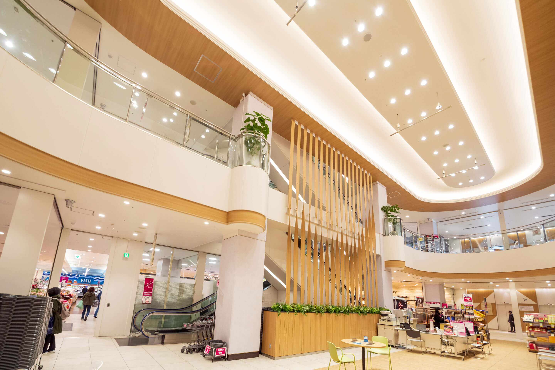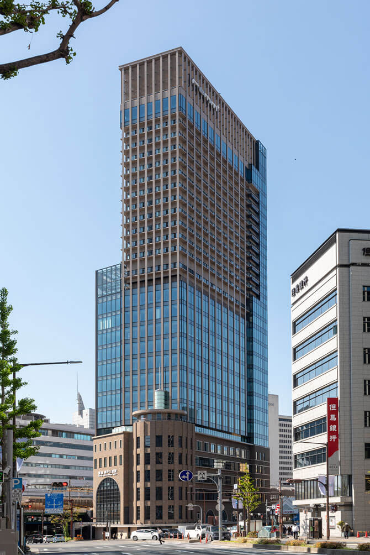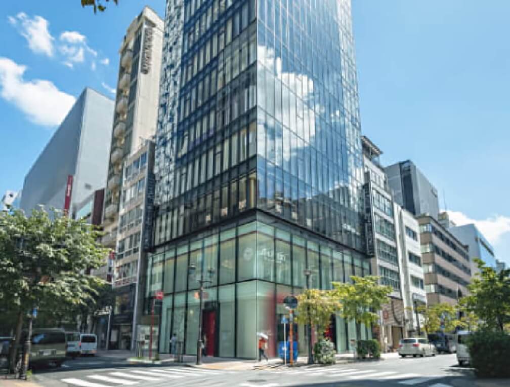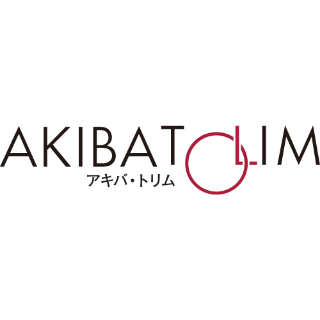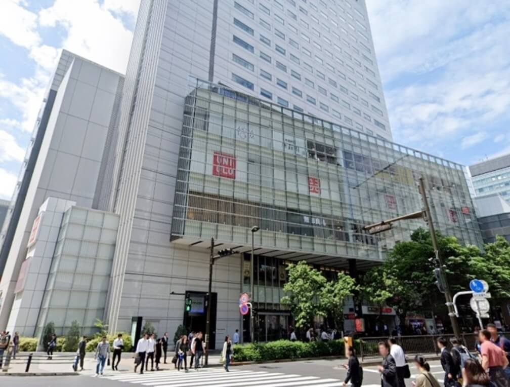Nishinomiya, Hyogo
Hankyu Nishinomiya Gardens
We saw the high potential in terms of locational features of the vacant lot of the Hankyu Nishinomiya Stadium, and we selected it as the site to build and open Hankyu Nishinomiya Gardens, the largest shopping center in Western Japan. We have achieved great success in our plan to develop a place that is more than just a commercial facility, and somewhere for creating communities that will vitalize sustainable towns and cities. The popularity of Hankyu Nishinomiya Gardens reaches beyond the Hanshin-kan area and extends to the Hokusetsu area (northern edge of Osaka and eastern edge of Hyogo) and within Osaka City, where customers flock from and bring liveliness to what is now a leading lifestyle hub of the Hanshin-kan area.
-
- Site Area
- Approx. 87,700 m²
-
- Total Floor Area
- Approx. 224,600 m²
-
- Main Uses
- Department Stores, Shops, Movie Theaters
-
The site area and total floor area are the totals of the main building, annex building, gate building, and plus building.
 Approx. 3-minute walk from the East Exit of Hankyu Nishinomiya Kitaguchi Station
Approx. 3-minute walk from the East Exit of Hankyu Nishinomiya Kitaguchi Station
Visit website






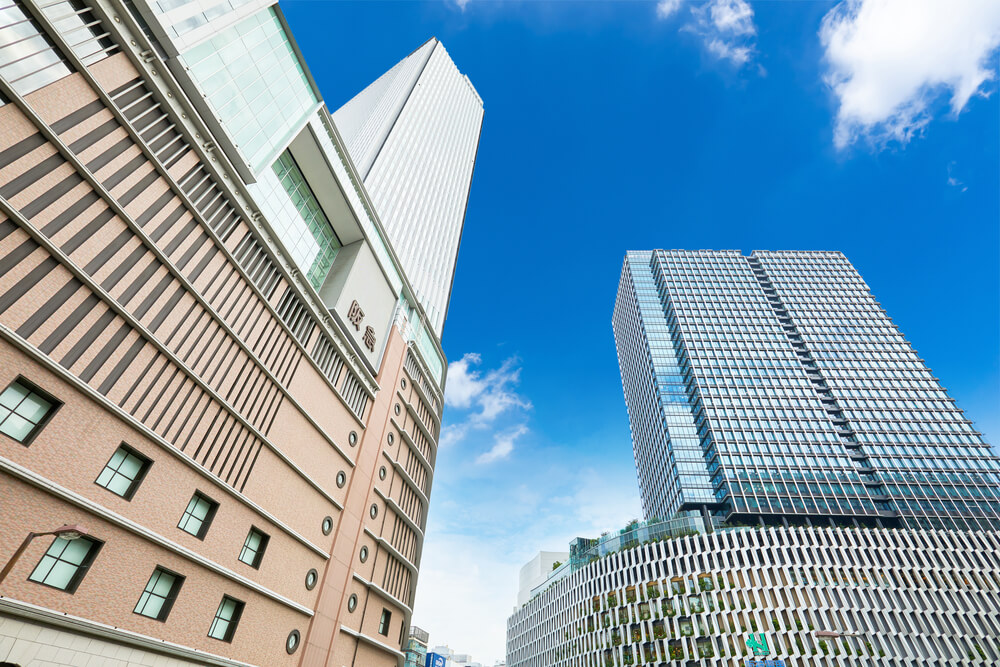

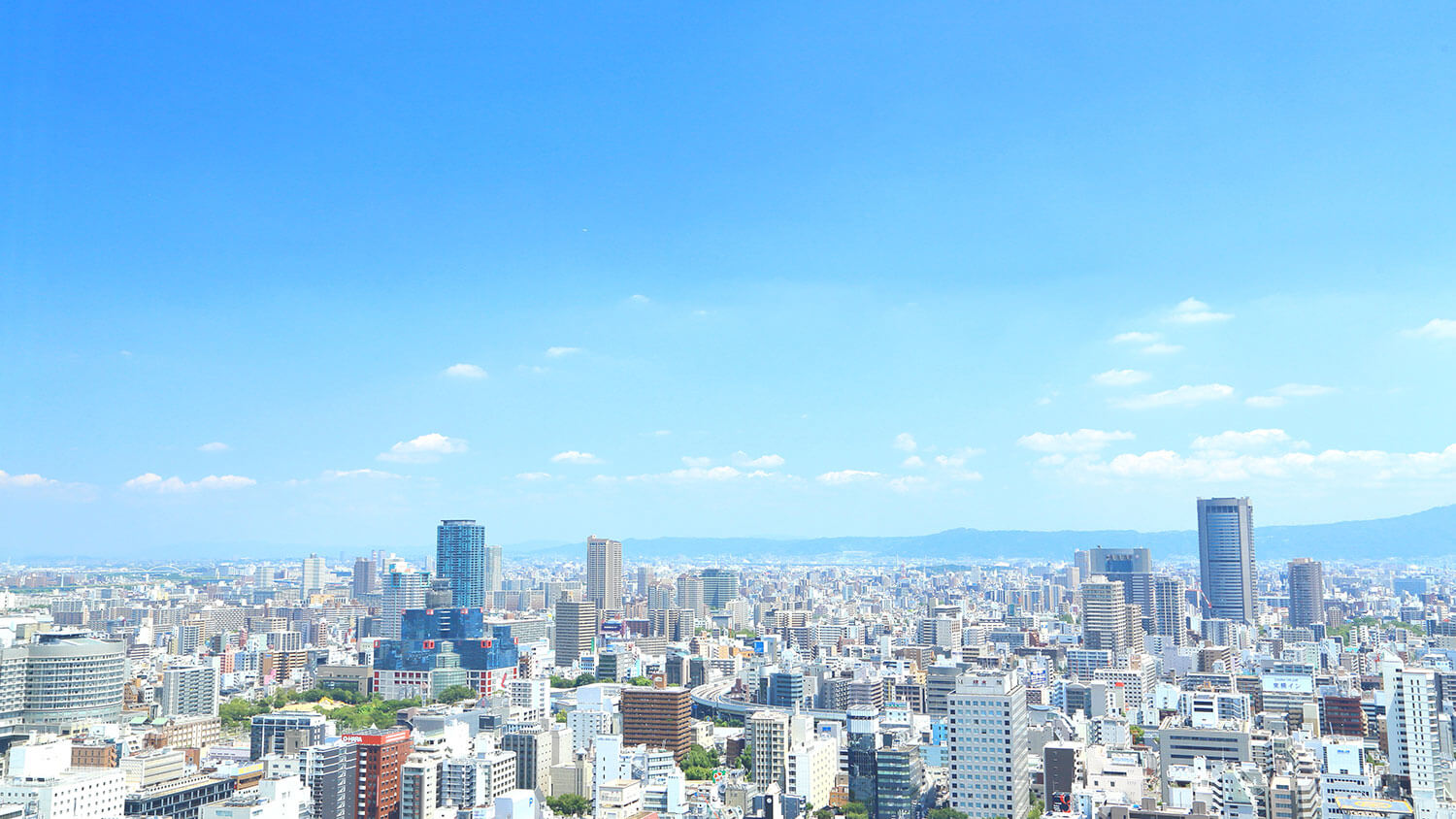


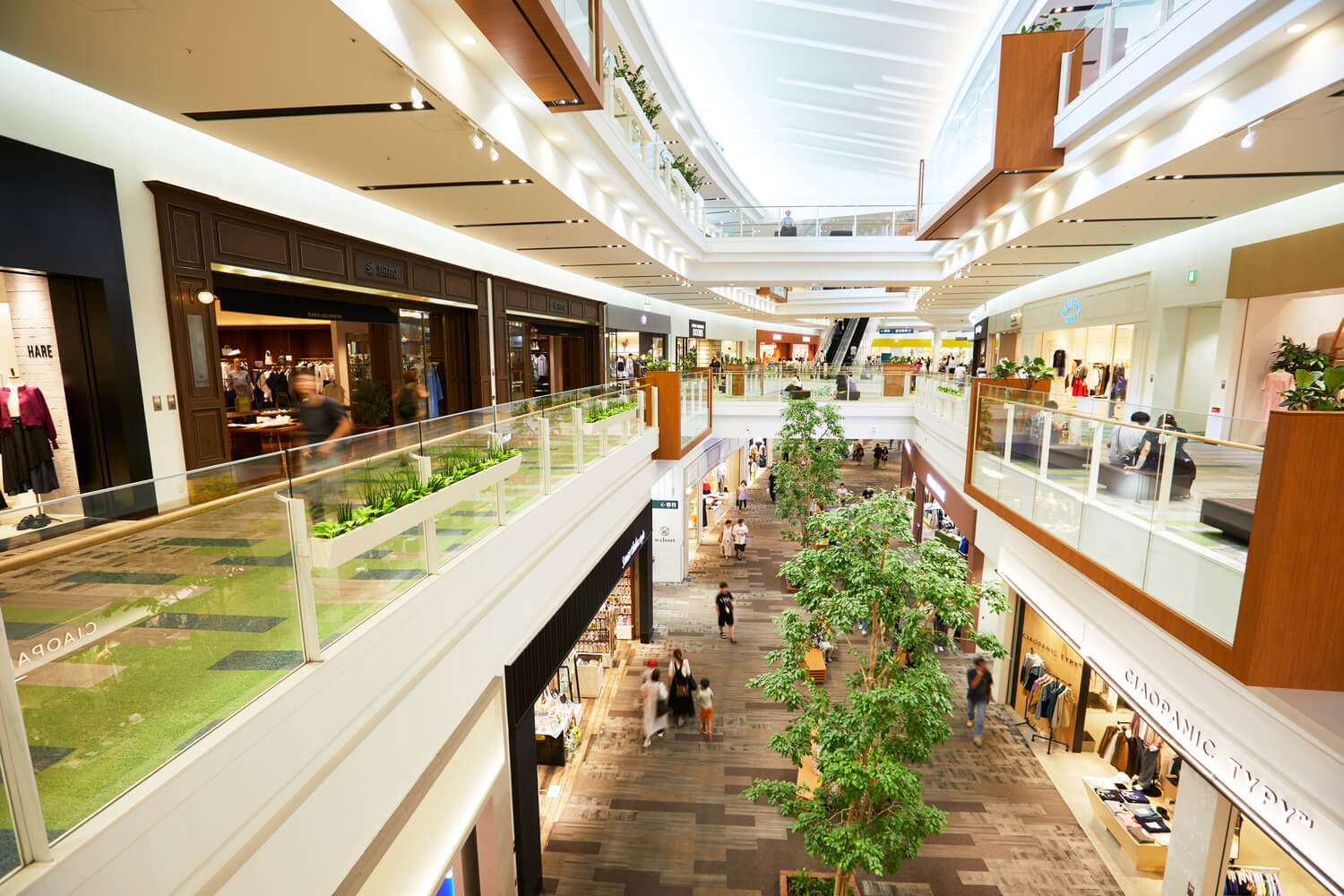

 Approx. 3-minute walk from Hankyu Osaka-Umeda Station /approx. 3-minute walk from Hanshin Osaka-Umeda Station
Approx. 3-minute walk from Hankyu Osaka-Umeda Station /approx. 3-minute walk from Hanshin Osaka-Umeda Station